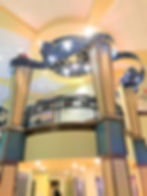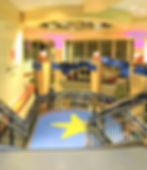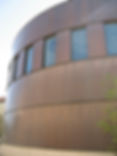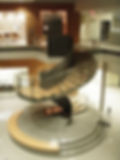
Case Studies
Vanderbilt Children's Hospital
Nashville, TN
Architect: Donald Blair Architects
Contractor: Turner Construction Company
CSI provided the monumental stair, railings, stainless steel cladding, and decorative ribbon banners. The railings have two colors with a faux finish and stainless steel stars. The railing also featured stainless steel top rail and double stainless steel hand rails. The remaining materials are carbon steel. The ribbon banners at intermediate landing and second floor lobby were laser cut and spiraled. The monumental stair is serpentine featuring a flare out at the bottom of stair. All materials were painted and finished in our shop.




Cooks Museum of Natural Science
Decatur, AL
Architect: Fuqua & Partners
Contractor: Fite Building Company
CSI provide and installed the side mounted, double balustrade stainless steel and glass railing system for the spiraled stair and balcony. The glass for this project was bent ½” clear tempered laminated. The railing system features glass brackets attached to railing system using continuous top and bottom horizontal rods.




University of Alabama Classroom Building
Tuscaloosa, AL
Architect: Turner-Batson
Contractor: Bailey Harris
CSI furnished and installed the stainless steel and glass railings at monumental stairs and balconies. Railing system was custom fabricated to meet specification requirements. Glass fittings and hand rail brackets have a No. 8 mirror finish. All other materials have a No. 6 directional finish.




Intergraph Corporate Office
Huntsville, AL
Architect: Cooper Carry Architects
Contractor: Robins & Morton
CSI provided the stainless steel cable railings at exterior patio along with the serpentine stainless steel and glass railings at main lobby.




LSU School of Business
Baton Rouge, LA
Architect: Ikon 5
Contractor: Lemoine/Brasfield & Gorrie
CSI furnished and installed the “TECU” wall panels for this building. All panels where custom fabricated to layout of building. “TECU” panels were provided with a mill finish to allow panels to patina naturally.
CSI furnished and installed the monumental stairs along with the stainless steel and glass railings. The glass railings at stairs and balconies are installed using CSI button connection system. Exposed elements of stair are finish painted to meet specifications for Architecturally Exposed Structural Steel (AESS).
CSI furnished and installed the decorative bronze grilles and glass canopy system. Outriggers are custom fabricated stainless steel with a No. 4 directional finish. Glass is connected to outriggers using spider brackets. The decorative bronze grilles have a patina finish. All materials were formed from bronze sheet to the designed profiles then stretched formed. CSI used the stretch formed materials to fabricate framed units for installation. The bronze grillage was connected to the curtain wall system using outriggers.




Hotel Van Zandt
Austin, TX
Architect: WDG Architects
Contractor: Tribble & Stephens
CSI furnished and installed the monumental stair along with the stair railings and second floor balcony railings. The stair and railings have a blackened steel finish. Bronze handrail has patina finish. CSI also provided the blackened steel column and beam wraps at main dining room. CSI also provided the glass railings at pool.




Novartis QC Administration Building
Holly Springs, NC
Architect: Flad & Associates
Contractor: BE & K Building Group
CSI provided the spiral stair and railings along with the balcony railings for this project. The stair features a 2 ¼” thick x 42” wide single inside stringer. The stair stringer also served as the guardrail. The treads and risers counter leaver 5’-0” out from the 2 ¼” plate stringer. Stair specification required the steel materials to meet Architecturally Exposed Structural Steel standards. The railing system included steel post assemblies along with stainless steel wall rail / hand railings and clear tempered glass.




University of Southern Indiana
Evansville, IN
Architect: TFC Architects & Engineering
Contractor: Weddle Brothers Building Group
CSI provide the glass and stainless steel railings at monumental stair and balconies. The glass system is a stainless steel button system with stainless steel back plate. Stainless steel materials have a No. 4 finish.




Brock School of Business
Samford University
Birmingham, AL
Architect: Davis Architects
Contractor: Hoar Construction
We fabricated and installed the stair as well as glass railings on stair and second and third floor openings. Glass railings have stainless steel handrails along with stainless steel cladding.




Georgetown University
Student Center
Washington, DC
Architect: Ikon 5
Contractor: Whiting - Turner
We furnished and installed the bronze window screen system along with the bronze door surrounds.




National Law Enforcement Officers Memorial
Washington, DC
Architect: Davis Buckley & Associate Architects
Contractor: George Hyman Construction
Finish painted aluminum trellis systems, gazebos, pergolas and column covers. Custom fabricated book readers with etched glass surfaces for name locations. Elevator head houses were completely re-clad with sand-blasted stainless steel.
All of the public transit systems above ground and underground were uninterrupted throughout the construction period.




Edward H. McNamara Terminal, Northwest Airlines
Detroit, MI
Architect: Smith Group
Contractor: Hunt Construction
Project was extensive. It included stainless steel architectural panels with polished headers and jambs, stainless steel column covers along the 1 mile length of terminal, stainless steel guard rail with stainless steel posts with 1/2" bowed tempered glass infill panels, stainless steel cladding around the arrival/departure monitors and ticket counter canopies, column covers and painted aluminum perforated architectural wall panels and aluminum grills.
The project also included stainless steel escalator cladding, exterior stainless steel rail, stainless steel post and cladding with stainless steel mesh infill panels, plus stainless steel benches and much more.




Duke University Medical Center Children's Health
Raleigh/Durham, NC
Architect: Kaplan McLaughlin Diaz
Contractor: Bovis Construction Corporation
This project consisted of the construction of ornamental aluminum railings with a wood cap and bent tempered blass, colored clear glass inserts, as well as clear powder coat painted perforated metal panels.
Besides the rail system, this extensive project also included ornamental lighting enclosures at column/balcony fronts, ornamental column capitals and tower features, as well as ornamental stainless steel drinking fountains.




Schuster Performing Arts Center
Dayton, OH
Architect: GBBN Architects
Contractor: Messer/Danis Corporation - A Joint Venture
This project consisted of the construction of a monumental spiral stair with support columns and outriggers.
Additional project elements include glass guard rails with wood top rail, aluminum wall and floor grills, column capitals, light enclosures and wall panels.




USAA Insurance Company Office Expansion
San Antonio, TX
Architect: The Whitney Group
Contractor: HCB Contractors
This project consisted of the construction of seven different gazebos, one representing each continent. Additionally, Construction Services provided glass and wood cap guard railings, a terrazzo world map using bronze accent dividers, decorative steel railings and a painted steel trellis system.






